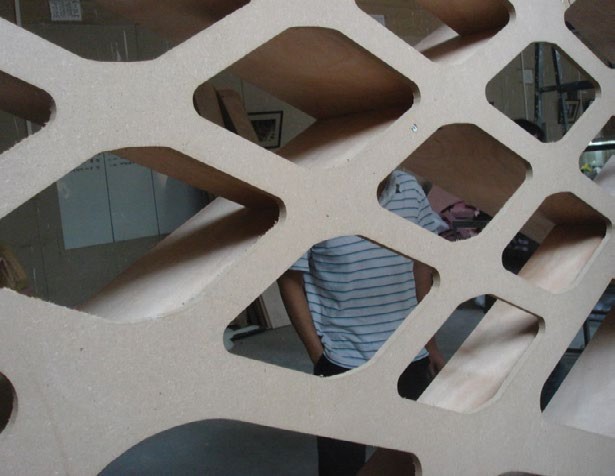West Coast Pavilion
Atelier Manferdini, 2006
Atelier Manferdini, 2006
The pavilion is a sandwich of undulating layers that diverge and coalesce around and through its volume. The surface of the skin, combined with the diamond-shaped structure, behaves like three dimensional lacework, creating a dynamic screening and filtering effect.
 |
| CNC-routing plywood for inner structure. |
 |
| Assembled wall, from exterior. |
 |
| Assembled plywood and MDF wall structure. Photo: Courtesy Neil Leach |
 |
| Cut, folded, and assembled metal cladding panels. Photo: Courtesy Neil Leach |
 | |||
| Laser-cutting metal cladding panel. Photo: Courtesy Jae Rodriguez. |
 |
| Templates for laser-cutting metal cladding panels. |
 |
| Completed project. |
 |
| Completed project. |
Book Reference:
Digital Fabrications Architectural and Material Techniques by Lisa Iwamoto
https://amzn.to/3Gt0s2u









0 comments:
Post a Comment